 When preparing for a new bathroom floor plan, there are a surprising amount of aspects you will need to consider. The first is how to effectively use whatever space you currently have.
When preparing for a new bathroom floor plan, there are a surprising amount of aspects you will need to consider. The first is how to effectively use whatever space you currently have. You will need to think about what fixtures you are going to use, whether you prefer tile or not, what you are going to keep the same, and what all is going to change. Then, you need to decide the order you are going to do it all in.
When renovating the entire bathroom, the first things that need to go are the oldest fixtures, followed by rerouting the plumbing/wiring. This all needs to occur before you renovate and update the entire bathroom.
Bathroom Codes That Must Be HonoredHere are some bathroom requirements that must be followed or else you could find yourself in a bit of trouble.
Waste Pipe Installations
You can’t make changes to or establish a brand-new bathroom without considering if new connections need to be made to your home’s drain. To be 100% certain you are not overlooking anything, reach out to the building control office in your area to verify codes for stack connections.
Electrical Installments
There are rules around how and where you can establish electrical equipment in bathrooms, so this is an important thing to do before you start with your new bathroom layout. Improper electrical installations can greatly increase the risk of shock and other dangerous scenarios.
You should also remember that metal pipes are also electricity conductors, which means the plumbing must be secured with grounding clamps.
Bathroom Layout StylesThe average bathroom will have a full bathroom, sink, bathtub and a toilet. In some cases, there is a shower instead of a bathtub or a separate tub and shower layout.
There are many different types of bathroom layouts you can consider including:
- Attached
This is where the bathroom is connected to the bedroom which can be quite convenient in some cases. Some of these bathrooms may not include a window, in which case you will want to add an exhaust fan to help remove moisture.
If sound is a factor, try installing an up to date inlet valve to muffle the noise.
- Powder rooms
A powder room will be on the first floor of the home and is usually the bathroom guests use. They are also known as half-baths and generally only include a toilet and sink.
- Custom bathrooms
- Wet rooms
Every single bathroom fixture needs a certain amount of space around it. Make sure you correctly measure the space between everything so that your bathroom experience is comfortable and functional. Plan for things like a trash can and making sure things are positioned so that, regardless of height, everyone can use it comfortably.
Subscribe to Genie Bath Systems's Blog



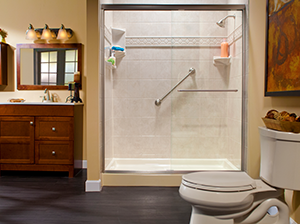
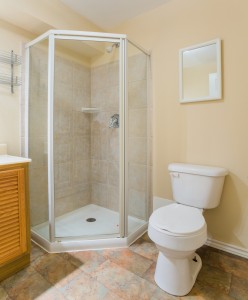
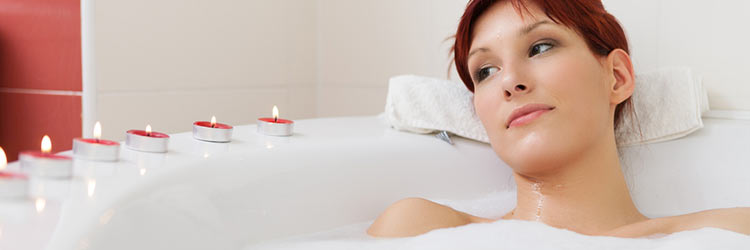
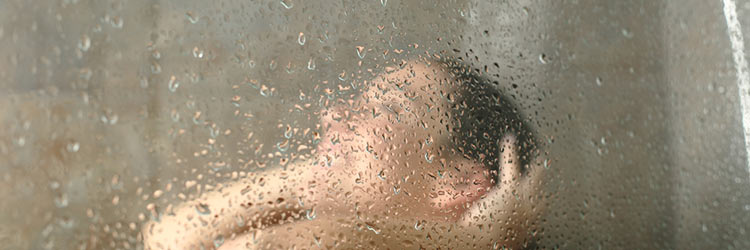
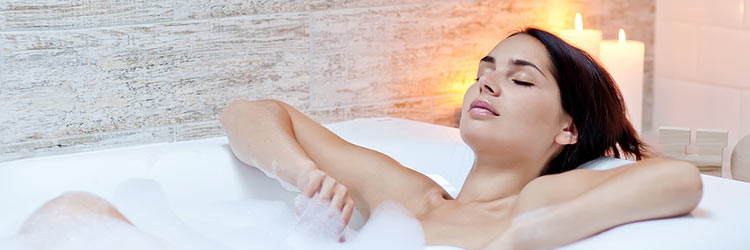
Comments